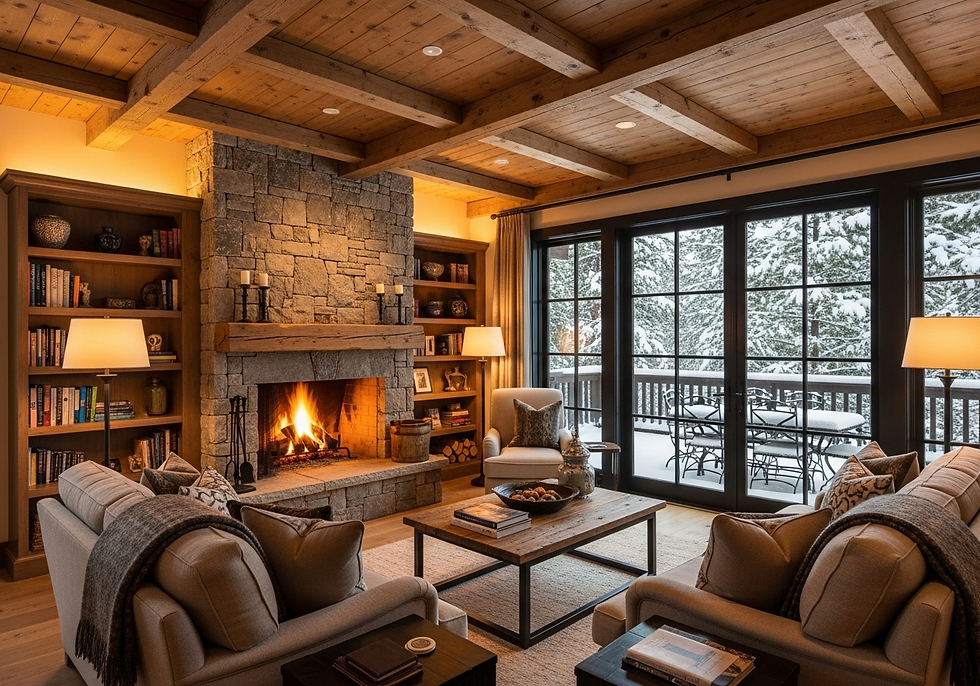Your 1,227 Sq Ft Home Proves affordable home plans doesn’t Mean Ordinary. How Vaulted Ceilings & Clever Details Make This Budget-Friendly Design Feel Luxe?
- Dennis Asis

- Jul 30, 2025
- 2 min read
Updated: Oct 1, 2025
You’re tired of hearing “you can’t afford nice things” just because you’re smart with your budget. What if your dream home offered soaring vaulted ceilings, a bay window breakfast nook, and a fireside living room—all for less than your rent? This affordable home plans is your proof that affordable can still take your breath away.
Why This affordable home plans Feels Like a Million Bucks (Without the Price Tag)?
Step inside your new reality:

Your grand first impression:
That columned porch isn’t just for looks—it’s your morning coffee sanctuary and evening wine retreat. No more squeezing onto a cramped balcony.

A stack of fluffy pancakes topped with whipped cream and berries sits invitingly on a kitchen island, basking in the warm morning sunlight, ready to be enjoyed. Your kitchen’s hidden genius:
Built-in pantry + pass-through counter = you can serve pancakes directly to the dining room while hiding the messy prep. That bay window? Your new favorite sunny breakfast spot.

Cozy mountain retreat living room featuring a rustic stone fireplace, elegant wooden bookshelves, and large windows overlooking a snowy landscape. Your living room’s double life:
Vaulted ceiling + fireplace = your winter hygge haven. French doors to the deck? Summer BBQs just got 10x easier.

A serene and minimalist bedroom with a rustic charm, featuring a cozy bed, a sleek open wardrobe, and large windows that invite natural light and offer a view of the lush outdoors. The space is accentuated by exposed wooden beams and soft, neutral tones for a calming atmosphere. Your master suite surprise:
Walk-in closet and vaulted ceiling in a 1,227 sq ft home? You deserve this private retreat after a long day.
Build Your Thoughtful Escape (Before Interest Rates Steal the Dream)
“True affordability isn’t about cutting corners—it’s about smart investments where they matter.”
Your reality check:
Total Space:
114 sqm (1,227 sq ft) — smaller than your current cluttered rooms, smarter than your cousin’s oversized mortgage
Build Cost:
$175,000 (standard basement version)
Time Saver:
Open kitchen/dining flow = zero “Where’s dinner?” shouts
Resale Edge:
“Charm per sq ft” earns 20% premium in today’s market
Your Blueprint to Less Stress, More Style
This affordable home plans solves what bigger houses waste:
2x6 framing:
Better insulation = your heating bill drops 25%
Basement bonus:
113 sqm ready for your future gym/teen cave/rental suite
Garage smart:
36 sqm fits cars plus bikes plus that kayak you’ll use “next summer”
Your Next Step (Before Another Year of “Making Do”)
Stop wishing for charm. Start building it.The full blueprint reveals:
How the vaulted ceilings make 114 sqm feel like 150
Why the pass-through counter saves 15 minutes/day
Where to tuck a charging station in the pantry
Steal This Blueprint (Legally!)
This blueprint plans isn’t just paper—it’s freedom from cookie-cutter homes. Want those angled wall details, foundation options, and real pricing?
👉 Grab the magazine on Amazon. Click here https://amzn.to/4l7R88M






Comments