top of page
Get Expert dose of Architecture Education + Professional Advice


Blog


The Journey of West Asiatic Architecture to Persian Architectural Innovations
West Asiatic architecture reveals a fascinating story of cultural exchange, adaptation, and transformation. This architectural tradition, rooted in ancient Mesopotamia and surrounding regions, laid the foundation for the grand designs that later defined Persian architecture. Understanding this journey helps us appreciate how early styles evolved into the monumental and refined structures of the Persian Empire.

Dennis Asis
2 days ago2 min read

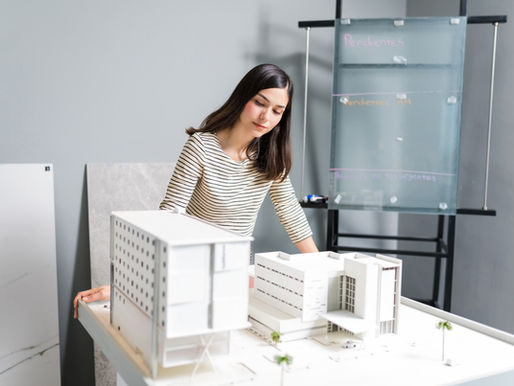
Mastering Scale Model-Building Process: Essential Skills and Technical Workflow for Precision Execution
Model building is a craft that demands more than creativity. It requires a clear technical workflow, disciplined precision, and adherence to professional standards. Whether you are constructing architectural models, scale replicas, or prototypes, mastering the process improves both the quality and efficiency of your work. This post breaks down the key steps and skills needed to build models with accuracy and professionalism.

Dennis Asis
3 days ago3 min read


Essential Scale Model-Making Principles Every Architect Should Master
Creating scale models is a fundamental skill for architects. These models bring designs to life, allowing architects, clients, and builders to visualize projects clearly. Mastering the principles behind scale model-making improves communication, enhances design accuracy, and supports decision-making throughout the architectural process.

Dennis Asis
3 days ago3 min read


Exploring the Evolution of Architectural Ideologies from Modernism to Contemporary Thought
Architecture reflects the values and ideas of its time. The shift from modernism to contemporary architectural thought reveals how designers respond to changing social, technological, and environmental challenges. Understanding this evolution helps us appreciate how buildings shape and reflect human experience.

Dennis Asis
5 days ago3 min read


Transformative Ideas from Masters of Architecture That Shaped Our Cities
Cities are living entities shaped by the vision and creativity of architects who dared to rethink how we live, work, and interact with our surroundings. The built environment reflects their ideas, which have transformed skylines, public spaces, and the way communities function. This post explores some of the most influential architects and the ideas that changed the face of urban life.

Dennis Asis
5 days ago2 min read


Mastering Architectural Drawings: Key Principles and Techniques Explained
Architectural drawings are the foundation of every successful building project. They communicate ideas, guide construction, and ensure that designs come to life accurately. For anyone interested in architecture or construction, understanding the principles and techniques behind these drawings is essential. This post breaks down the core concepts and practical methods that help create clear, precise, and effective architectural drawings.

Dennis Asis
5 days ago3 min read


Building a Greener Future: The Importance of Sustainable and Responsive Architecture
Sustainability in architecture is no longer a choice but a necessity. As climate change accelerates and natural resources dwindle, the way we design and build our environments must evolve. Sustainable and responsive architecture offers solutions that reduce environmental impact while creating spaces that adapt to their surroundings and users. This approach not only benefits the planet but also improves the quality of life for occupants.

Dennis Asis
6 days ago3 min read

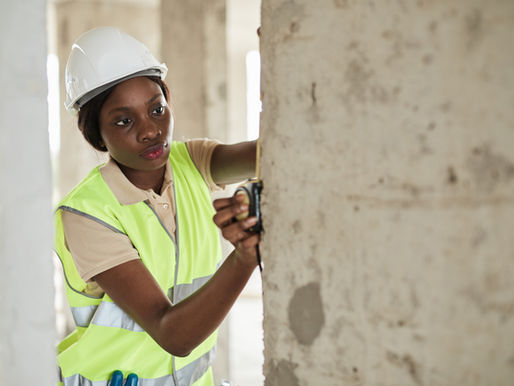
The Evolving Role of Architects in Construction Management and Design Build Services
Architects have long been recognized for their creative vision and technical expertise in designing buildings. Today, their role extends far beyond drafting plans and selecting materials. Increasingly, architects take on responsibilities in construction management and design build services, shaping projects from concept to completion. This shift reflects the growing demand for integrated, efficient, and collaborative approaches in the construction industry.

Dennis Asis
6 days ago3 min read


Understanding the Impact of Climate Variables on Comfort in Architectural Tropical Spaces
Creating comfortable indoor environments depends heavily on how climate variables interact with architectural design. Comfort is not just about temperature; it involves a complex balance of environmental factors that influence how occupants feel within a space. Understanding these factors and applying thermal comfort indices can guide architects and designers to create spaces that support well-being and productivity.

Dennis Asis
Jan 275 min read


Integrating Climate Resiliency and Sustainability in Architectural Design under Philippine Green Building Code
Architects today face the urgent challenge of designing buildings that not only meet functional needs but also respond effectively to climate change and environmental concerns. The Philippine Green Building Code (PGBC) sets clear requirements that guide architects in creating structures that are resilient, sustainable, and resource-efficient. Understanding how to interpret and apply these requirements is essential for architects aiming to contribute to a safer and greener fut

Dennis Asis
Jan 263 min read


Navigating Professional Practice in Architecture: Key Insights on Planning and Environmental Services
Professional Practice in Architecture face many challenges beyond designing buildings. Success depends on understanding the full scope of professional practice, especially in planning and environmental services. These areas shape projects from the earliest stages through construction and beyond. Knowing how to navigate these services helps architects deliver sustainable, compliant, and well-integrated designs.

Dennis Asis
Jan 263 min read


Understanding Major Tropical Climate Types and Their Influence on Architecture
Tropical climates cover a vast portion of the Earth, shaping not only the natural environment but also the way people build and live. Understanding the major tropical climate types is essential for architects and planners who want to create buildings that respond well to local weather conditions. This post explores the main tropical climates and how their characteristics influence architectural design, helping to create comfortable, sustainable, and functional spaces.

Dennis Asis
Jan 183 min read

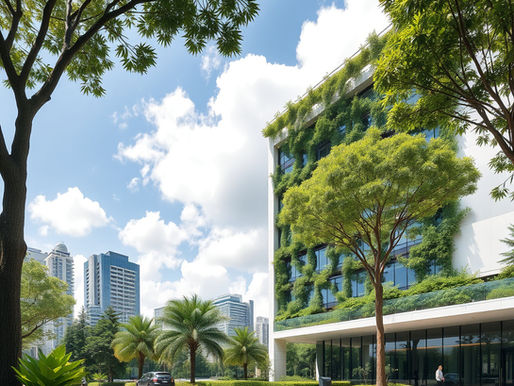
Exploring the Philippine Green Building Code and GREEEN Standards for Tropical Sustainability
Sustainable building practices are essential in tropical countries like the Philippines, where climate conditions demand energy-efficient and environmentally friendly designs. The Philippine Green Building Code (PGBC) and the GREEEN Standards provide frameworks that guide architects, builders, and developers toward creating structures that respond to the unique challenges of tropical sustainability. Understanding these frameworks helps promote healthier environments, reduce e

Dennis Asis
Jan 183 min read


The Evolving Landscape of Architects Role in Interiors and Landscape Architecture
Architects have traditionally been seen as the masterminds behind building design and construction. Yet, their role has expanded significantly to include allied services such as Architectural Interiors (AI) and Landscape Architecture (LA). This shift reflects a broader understanding of how spaces function and how people experience them. The Standards of Professional Practice outlined in SPP Document 203 provide a clear framework for these expanded responsibilities, ensuring a

Dennis Asis
Jan 173 min read


Exploring the Foundations and Impact of Environmental and Climatic Design in Tropical Design Architecture
Environmental and climatic design shapes how buildings and spaces respond to their natural surroundings. This field blends architecture, engineering, and ecology to create structures that work with the environment instead of against it. Understanding its history and background reveals why it matters today and how it influences sustainable living.

Dennis Asis
Jan 73 min read

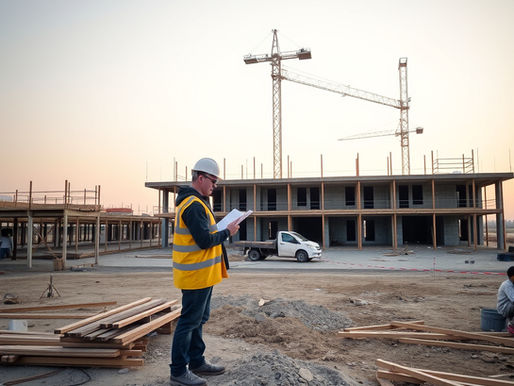
Exploring Supplemental Services: Expanding the Architectural career jobs Role Beyond Traditional Design
Architecture often brings to mind images of blueprints, building designs, and construction sites. Yet, the role of an architect extends far beyond creating aesthetically pleasing and functional structures. Today, architects offer a wide range of supplemental services that support clients throughout the entire lifecycle of a project. These services add value, improve project outcomes, and reflect the evolving demands of the built environment.
This topic explores the supplem

Dennis Asis
Jan 65 min read

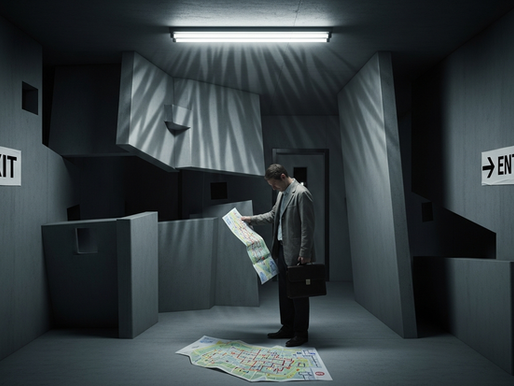
Unpacking Architectural Design Gaslighting and Its Impact on User Experience
Architectural gaslighting happens when design flaws are blamed on users instead of being acknowledged as problems in the design itself. This issue often leads to frustration, confusion, and a poor experience for people interacting with buildings or products. Understanding how architectural gaslighting works can help designers create better environments and systems that truly serve their users.

Dennis Asis
Dec 18, 20253 min read


The Invisible Tax of Ugly Architecture Buildings: How it Costs You Money
Ugly buildings do more than just spoil the view. They quietly drain money from communities, businesses, and property owners. While the cost of construction is obvious, the ongoing financial consequences of poor architectural design often go unnoticed. This invisible tax affects property values, business success, and even public spending.

Dennis Asis
Dec 17, 20253 min read


Truth in Cultural Appropriation Facade in Western architectural heritage design Practices?
Cultural appropriation in business is more than a buzzword. It is a real issue where Western companies take indigenous designs and claim them as their own, often winning awards and gaining prestige without crediting the original creators. This practice not only robs indigenous communities of their cultural heritage but also distorts the value and meaning behind their art. Understanding this problem is essential to recognizing how widespread and damaging this exploitation can

Dennis Asis
Dec 11, 20253 min read


The Hidden Dangers of Open Office plan Design in Corporate America
Open office layouts have become a popular trend in many workplaces, promising increased collaboration and transparency. Yet, beneath this appealing surface lies a more troubling reality. Corporate America often uses open office architecture not just to foster teamwork, but to control and monitor employees in ways that can harm productivity and well-being.

Dennis Asis
Dec 10, 20253 min read

bottom of page