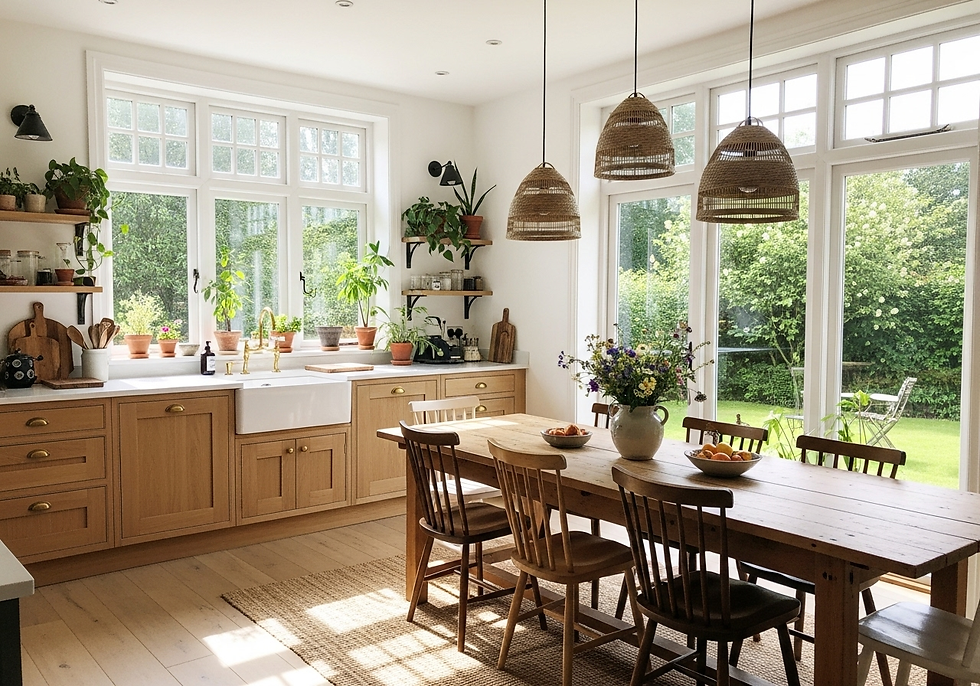Your Escape from the "Too-Small" Trap: How 1,016 Sq Ft Became Your Family’s Freedom (Spoiler: It’s All in the Bookcase) small family home plans
- Dennis Asis

- Jul 9, 2025
- 2 min read
Updated: Sep 22, 2025

You’re drowning in toy avalanches and Zoom calls at the kitchen table. Your "starter home" feels like a life sentence. What if your family’s sanctuary had vaulted ceilings and space for legos? Meet this compact, clever house plan -Chaos-taming magic.
Why This small family home plans Blueprint Gets Your Chaos
Imagine:
Your great room actually great:
Corner windows pour light over your kids’ forts while that vaulted ceiling holds dreams (not cobwebs). The built-in bookcase? Your command center for photos, novels, and hidden juice boxes.

Bright corner windows illuminate the cozy living room, where a vaulted ceiling inspires big dreams. The built-in bookcase serves as a versatile hub, surrounded by comfortable seating and playful touches of children's toys, bringing warmth and charm to the space. Your kitchen ceasefire zone:
Open to the dining room, two of you cook without elbow wars. Sliding doors dump muddy cleats straight to the deck storage—your secret weapon against clutter tsunamis.

Bright and airy kitchen-dining area with ample space to cook side by side, featuring elegant wood finishes, lush plants, and sliding doors that open directly to a sunlit garden, optimizing flow and reducing clutter. Your master suite rebellion:
Walk-in closet for your sanity? Check. Window seat for stolen coffee moments? Check. In a 94 sqm house? You won the parenting lottery.
Your flex-space lifeline:
That optional 3rd bedroom becomes your WFH den or grandma’s suite or epic dining space for pizza Fridays.

Transform your extra room into the ultimate flex-space: the perfect WFH den, cozy grandma's suite, or a lively dining area for pizza Fridays.
Build Your Sane Space (Before the Crayons Multiply)
“Tiny feet don’t need giant rooms—they need smart ones.”
Your reality check:
Total Space:
94 sqm (1,016 sq ft) — smaller than your parents’ garage, smarter than a McMansion
Build Cost: $142,000
(2x4 framing = 30% savings vs. "luxury" builds)
Time Saver:
12-minute tidy-ups (seriously—we raced the Roomba)
Income Hack:
Airbnb the flex room → $1,800/month (tagline: "Bookcase included, sanity optional")
Your Blueprint to More Memories, Less Mess
This small family home plans isn’t square footage—it’s your family’s happiness algorithm:
Corner windows:
Kids spot rainbows while you sip wine by the fireplace.
Deck storage:
Toss soccer balls out of sight during video calls.
Pantry power:
Stockpile snacks like a prepper. Your secret? It hides behind kitchen walls.
Your Next Step (Before the Crayon Wall Mural Spreads)
Stop surviving. Start thriving.The full blueprint reveals:
How the window seat fits under-bed storage
Why sliding doors save 11 sq ft vs. swing doors
Where to tuck a secret charging station in the bookcase
Steal This Blueprint (Legally!)
This blueprint plans isn’t just paper—it’s freedom from cookie-cutter homes. Want those angled wall details, foundation options, and real pricing?
👉 Grab the magazine on Amazon. Click here https://amzn.to/4l7R88M






Comments