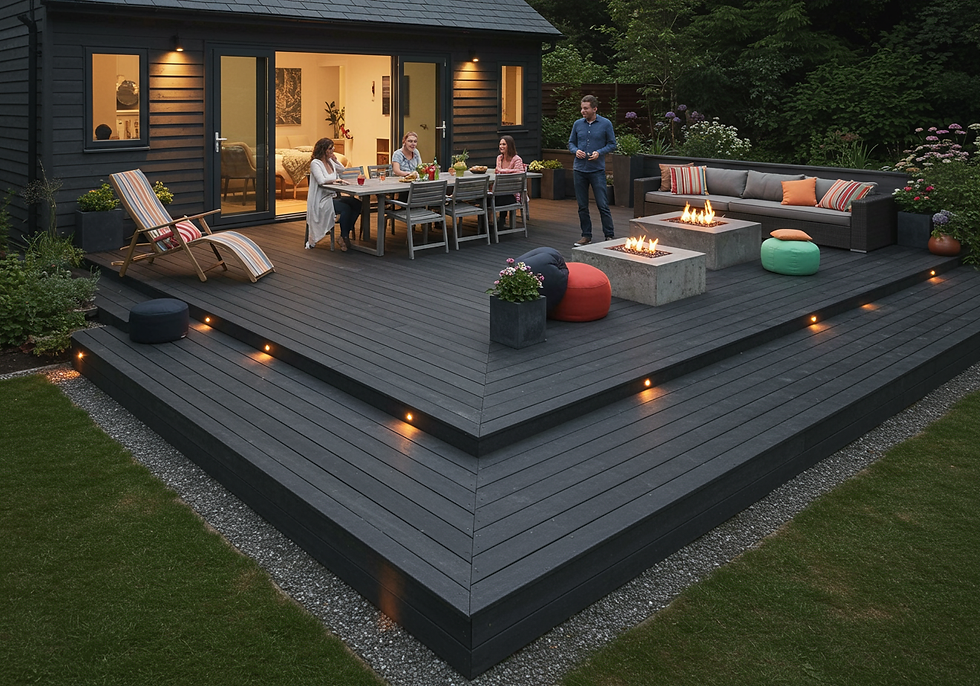Your Private Retreat Awaits: This Home Blends Luxury & Nature. Indoor Outdoor Living Home Plan
- Dennis Asis

- Sep 2, 2025
- 3 min read

Imagine ending your day not just in a house, but in a sanctuary—where the boundaries between indoors and outdoors blur, and relaxation is woven into every detail. This Indoor Outdoor Living Home Plan is that sanctuary. With a gigantic V-shaped deck, a spa room drenched in natural light, and flexible living spaces, this design is perfect for those who crave connection—to nature, to family, and to peace.
Welcome to Indoor-Outdoor Living

Wraparound porch invites you into a bright, open foyer with a curved, open-railed stairway—a stunning first impression.
Great Room with a dramatic vaulted ceiling, a central fireplace, and glass doors opening to the deck—bringing the outside in.
V-shaped deck designed for entertaining, dining, or simply soaking up the sun.

A modern outdoor deck, beautifully lit and surrounded by greenery, hosts an evening gathering with friends enjoying dinner and drinks by a cozy fire pit.
Your Personal Wellness Escape
Passive-solar spa room with a vaulted ceiling and skylights—reach it from the master suite or the deck for ultimate convenience.
Maer suitste featuring a cozy window seat, walk-in closet, and private bath access—your retreat within a retreat.

Space for Everyone & Everything
Upper floor with two additional bedrooms, a full bath, and a lofty hall overlooking the Great Room—perfect for family or guests.
Optional basement (1,105 sq. ft.) including a recreation room, extra bedroom, and versatile shop area—tailor your space to your lifestyle.


Why This Indoor Outdoor Living Home Plan Feels Like a Forever Home?
Flexible foundation options (daylight basement or slab) to suit your land and vision.
Total living area up to 2,884 sq. ft. with the basement—grow into your dreams.
496 sq. ft. garage for vehicles and storage.
Perfect For...
Nature lovers who want seamless access to the outdoors.
Families craving space for togetherness and individuality.
Anyone dreaming of a home that prioritizes wellness and relaxation.
Ready to Design Your Sanctuary?
This is just one of thousands of home plans in our collection. If you’re inspired by designs that merge luxury, nature, and flexibility, these blueprints are your first step.
Steal This home plan with (Legally!)
This blueprint plans isn’t just paper—it’s freedom from cookie-cutter homes. Want those angled wall details, foundation options, and real pricing?
Grab the magazine on Amazon.👉 https://amzn.to/4l7R88M






Comments